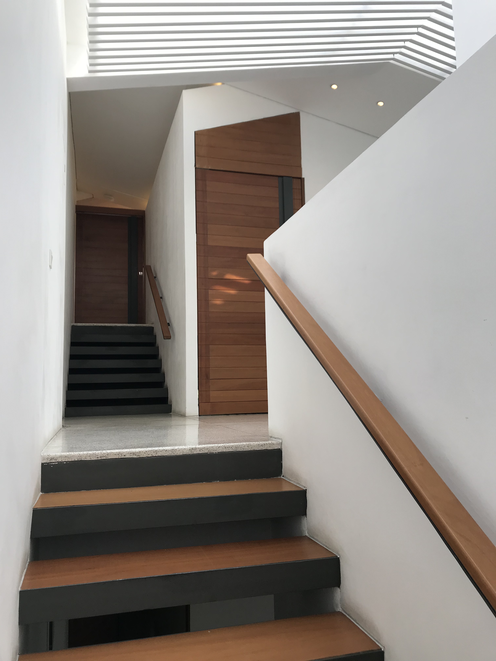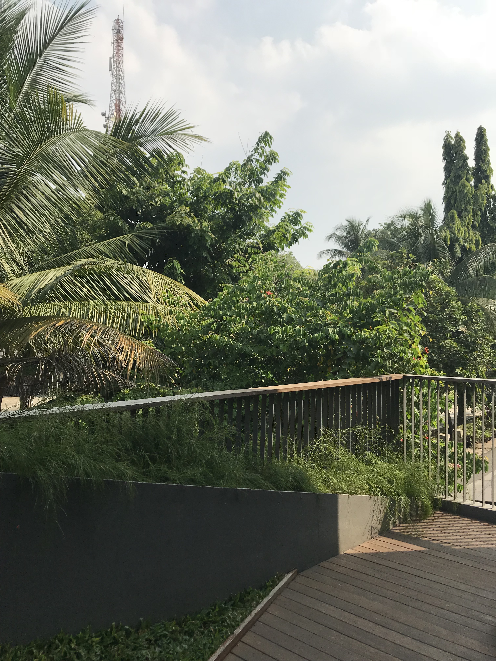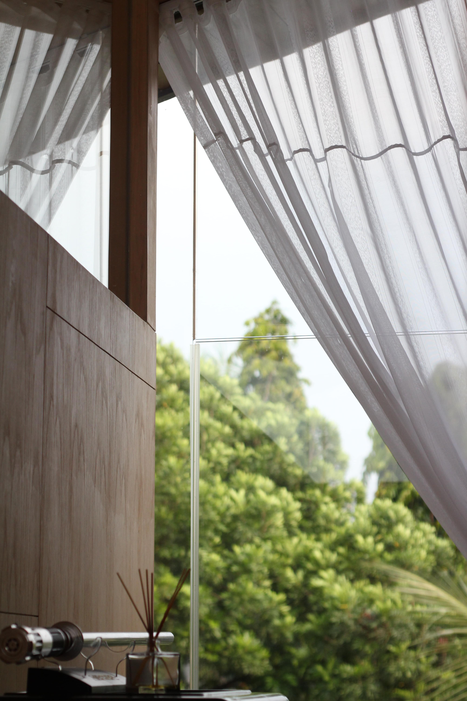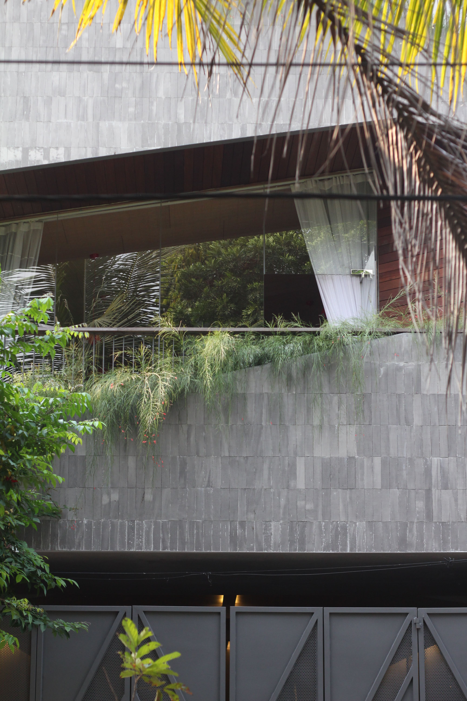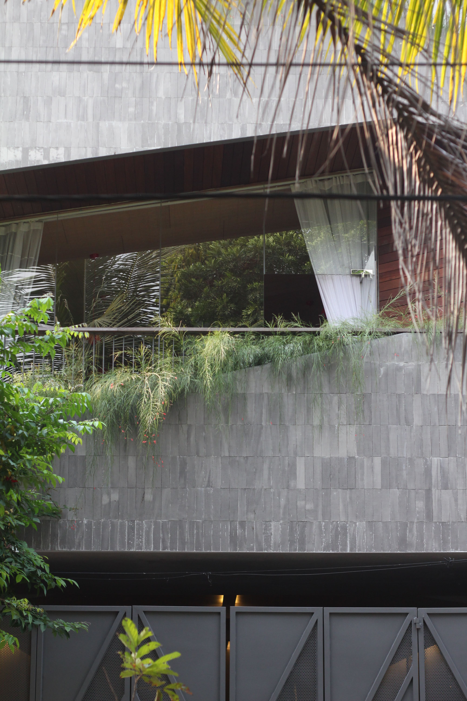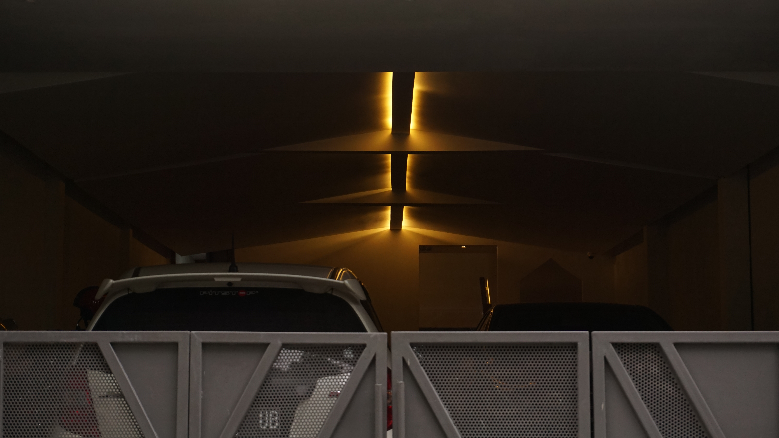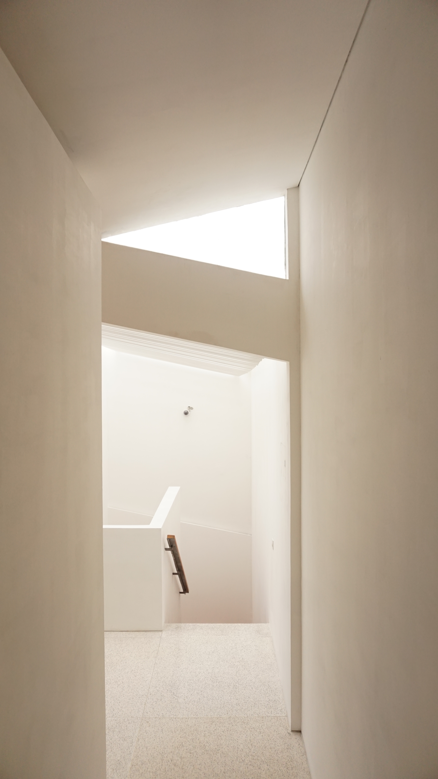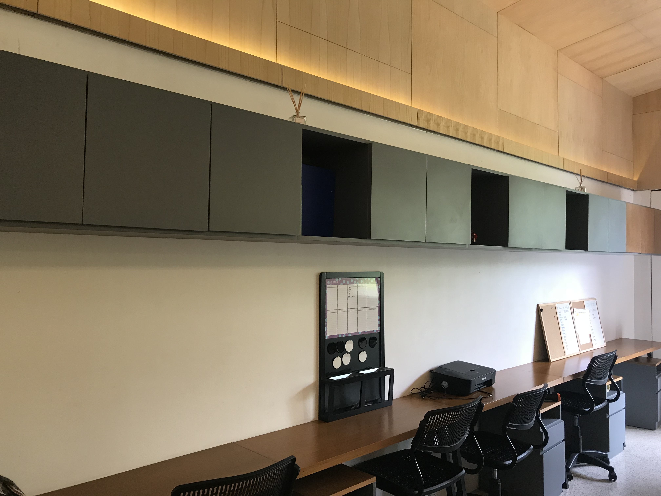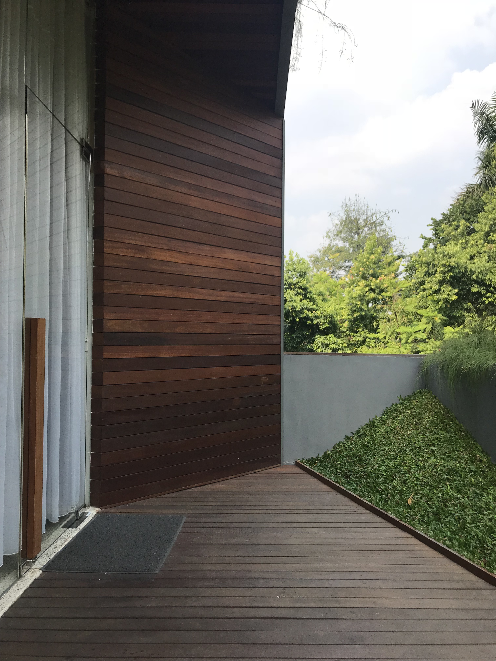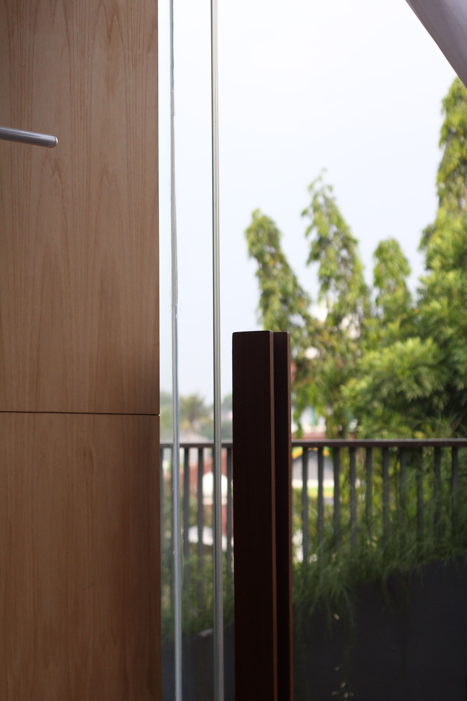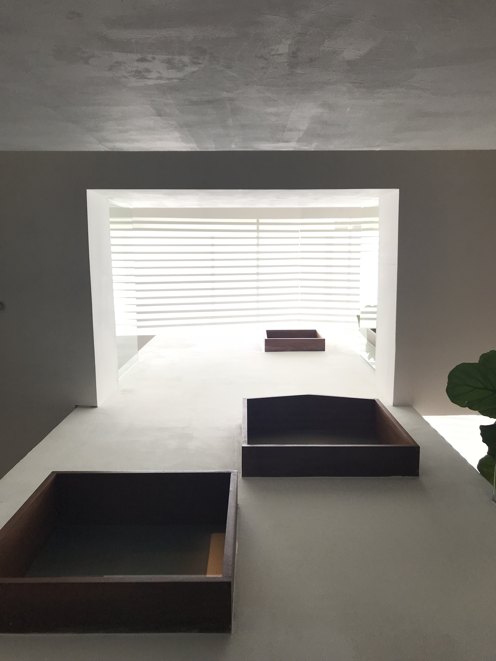Office Anggrek is located in the South Jakarta area and appears as a residential solution, as well as an office or rukan (home office) with a modern and aesthetic design. MNTS arranges the mass of the building in a horizontal direction to optimize the use of land in the middle of a limited city while creating efficient space. The concept of the Office Anggrek building, which is oriented towards space efficiency and natural lighting, is supported by a facade with large openings for natural air circulation. From the outside, the modern facade combines glass, exposed concrete, and wooden elements to maintain a professional yet warm impression. In addition to air circulation, the large openings allow maximum natural lighting to enter.
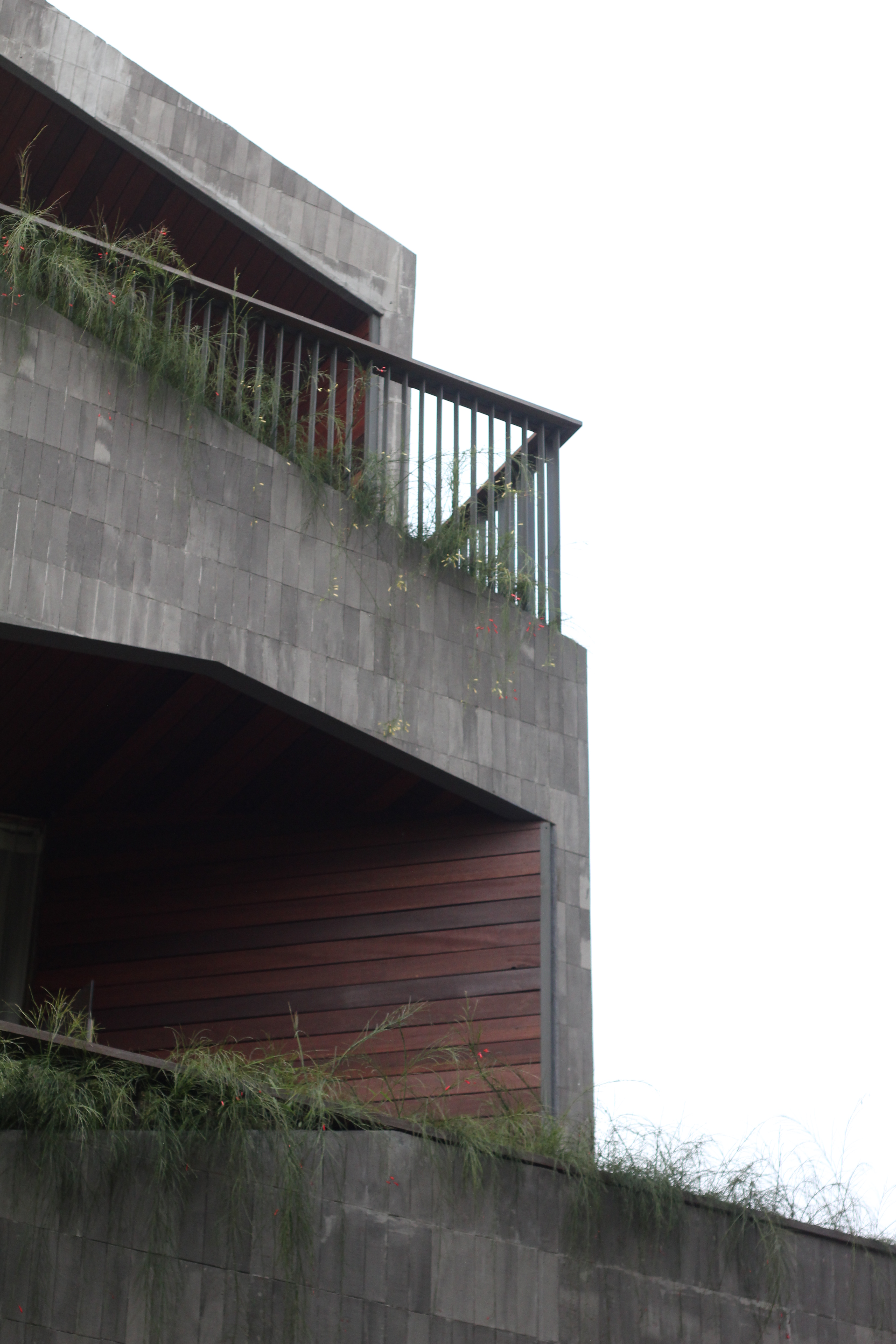
The challenge faced in the design process of Office Anggrek was responding to the elongated shape of the building, resulting in less than optimal air and light circulation at the back of the building. MNTS overcame this problem by presenting voids and balconies at the back of the building so that light could enter deeper. Upon entering the office area, residents and staff are greeted with a foyer that connects directly to the main room. The first floor has an open work area that utilizes the openings on the side of the building.
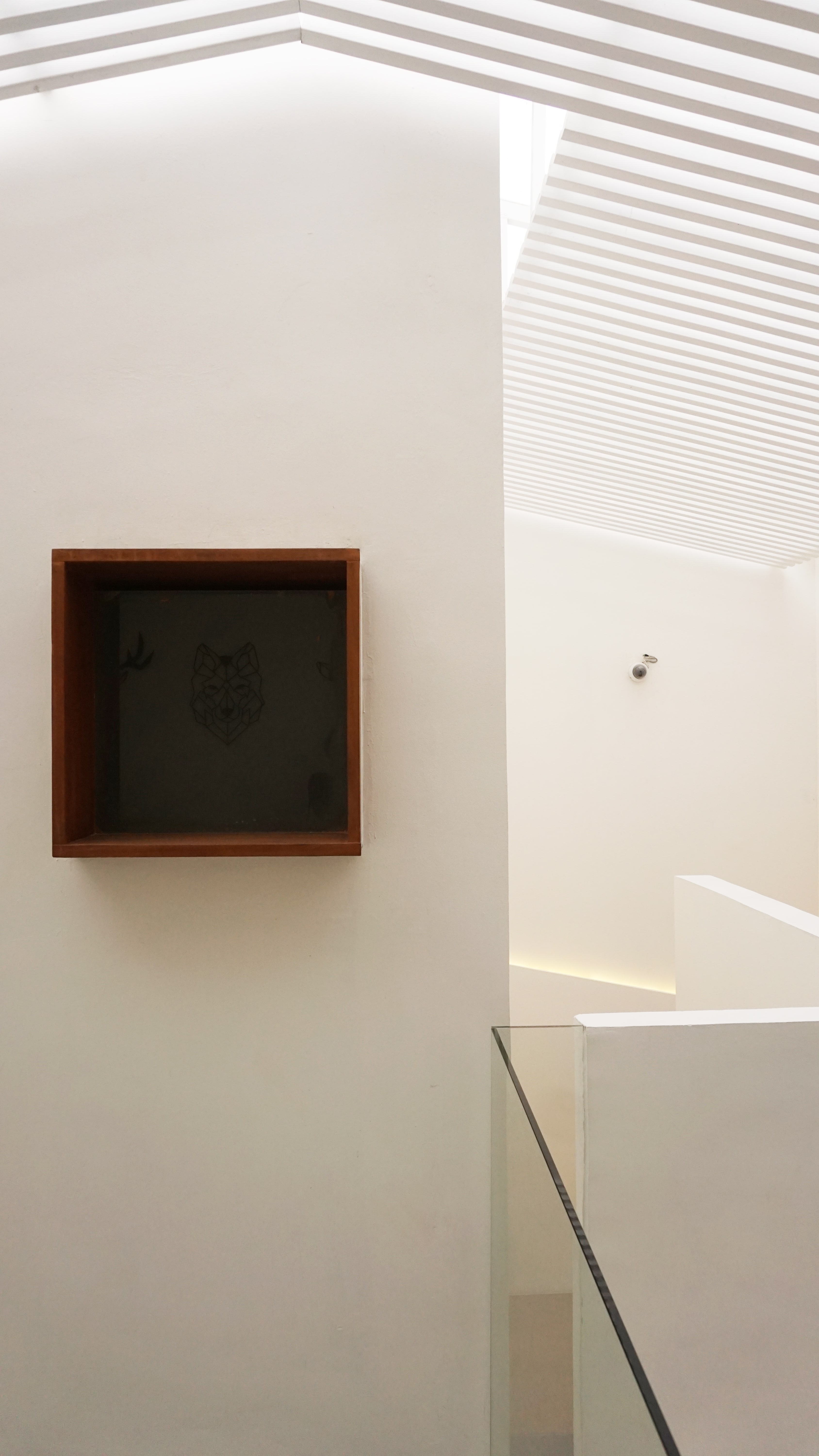
In the center of the building, there is a staircase as the main link to the upper floor, where there are additional workspaces and a relaxing area for the staff. The design was considered to create an efficient yet comfortable space for movement. The second and third floors are dedicated to work and communal areas with a layout of open workspaces and flexible staff rooms. In addition to the aesthetic aspect, the functional aspect of the balcony is also utilized as an open space to support interaction for employees while relaxing.
