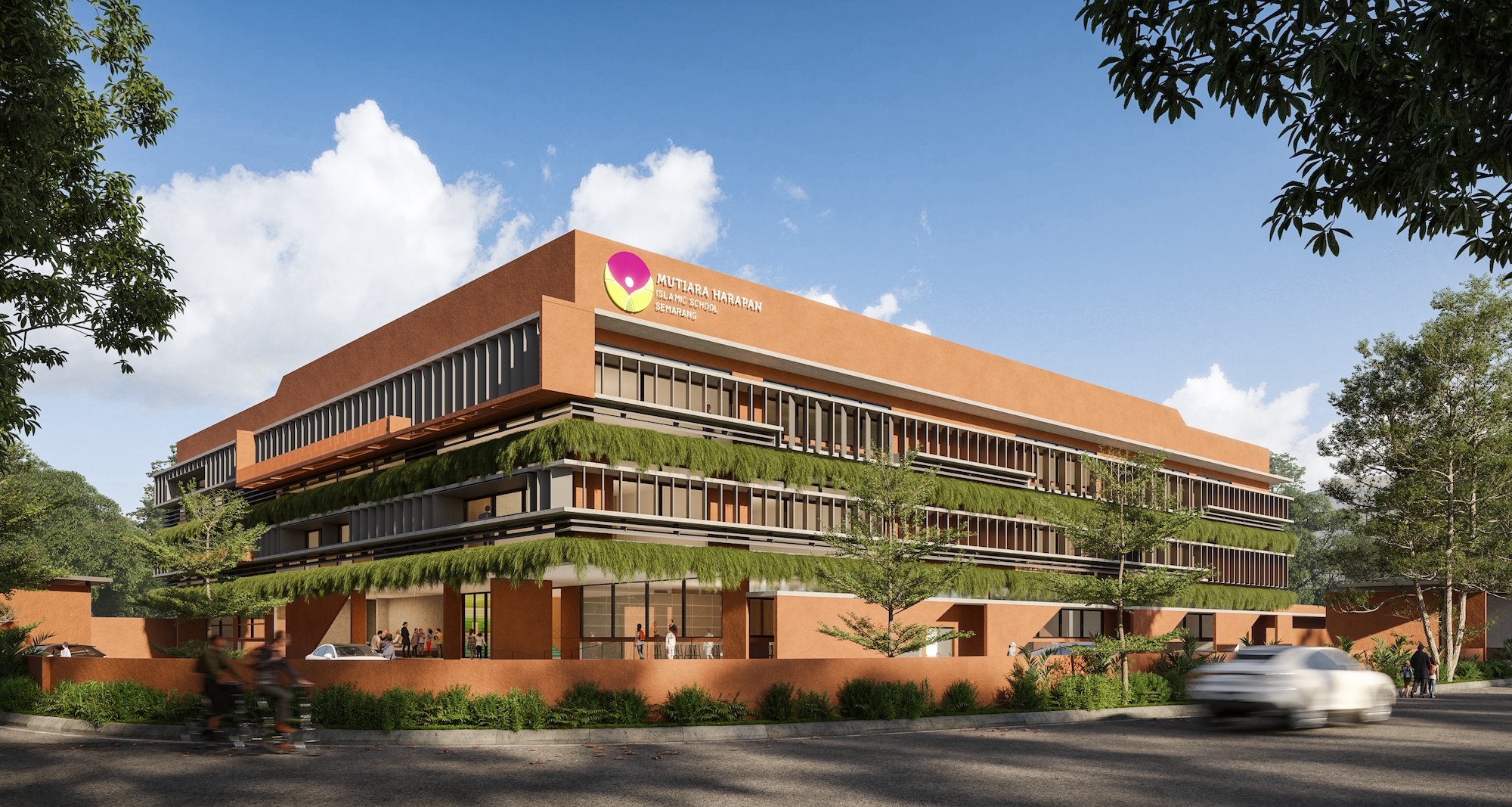Mutiara Harapan Islamic School (MHIS) Semarang is located in the BSB City Semarang area. The MHIS building design emphasizes the flexibility and convenience of educational activities. Currently, MHIS Semarang focuses on the function of learning and supporting spaces at the elementary school level.

Occupying an area of 4834 square meters, the MHIS Semarang building is designed in the form of a block with one main mass. As an educational building, MNTS must maximize the distribution of space into three floors to accommodate various needs without disrupting the teaching and learning process. The guestroom area is the center of the school's activities with external parties, and the corridor for stock loading and other needs is generally located on the ground floor. Areas that are increasingly used by students begin on the first floor and beyond. The box-shaped building footprint with a twisting corridor makes it easier for teachers to supervise students. Supported by the location of the teacher's room on the first floor with flexible viewing mobility can see upstairs and downstairs directly.


MHIS design also prioritizes the concept of sustainability so that it pays attention to energy efficiency. Despite the concept of an indoor school, the design of MHIS Semarang still seeks to provide optimal air circulation and natural light. As a solution to the limited access to circulation, MNTS designed a basketball court in the center of the building so that the school area remains connected to nature.

Through the construction of MHIS Semarang, MNTS innovates to be able to add open space as character development in the non-academic field in the future. Schools must be flexible to shape the character of thinking that learning can be anywhere, so architectural solutions are needed.

