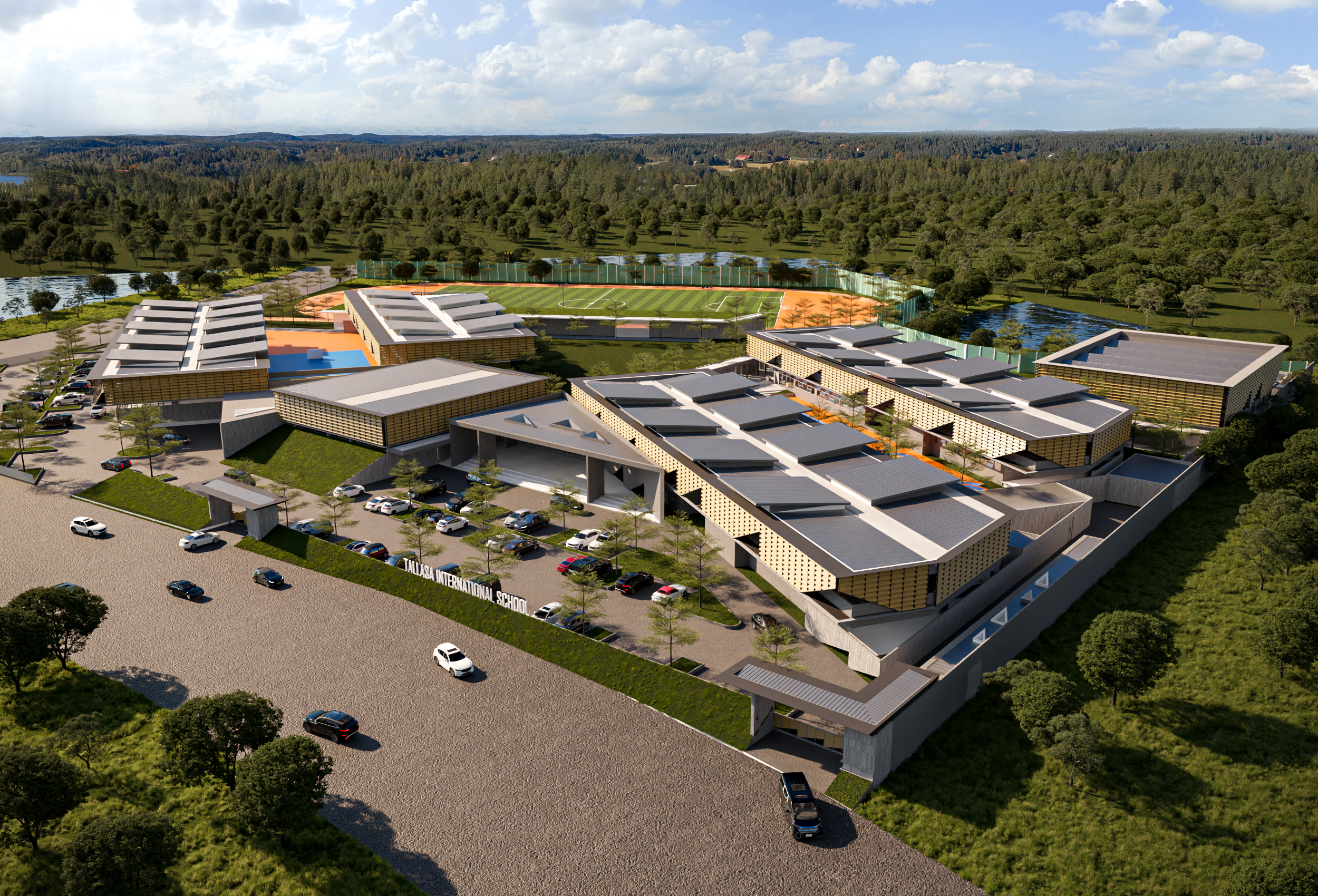The MNTS-Tallasa International School project is planned to be present in the city of Makassar as an educational facility that supports the academic and non-academic potential of students through complete facilities. On an area of 42,120 m2, a school building with an area of approximately 4,000 m2 will be built consisting of six indoor building masses and three outdoor facilities equipped with parking areas and parks in the middle of the area.



Tallasa International School is intended for elementary and kindergarten levels, so the school ensures the safety of the students through a drop-off area close to the communal area and bordered by large glass doors and windows. This ensures a safe and orderly student drop-off and pick-up process. The layout of the building was designed with air circulation and natural lighting in mind, to create comfortable and energy-efficient learning spaces. The materials used reflect a balance between aesthetics and sturdiness. The use of wood materials on the walls, which are arranged loosely, can provide access to air circulation and natural lighting while reducing excess heat, thus creating a comfortable learning environment. When viewed from above, right in the middle of the school area there is a multifunctional park that can be used as a playground and green zone.



Each building mass maximizes the division of zones for academic areas, sports facilities, and communal spaces that support holistic development. As such, each space remains designed to support interactive learning activities, with technology integration and flexible spaces to customize learning methods. Students are provided with sports facilities that include a multifunctional field and swimming pool that support students' non-academic potential while keeping them fit during the learning process.


